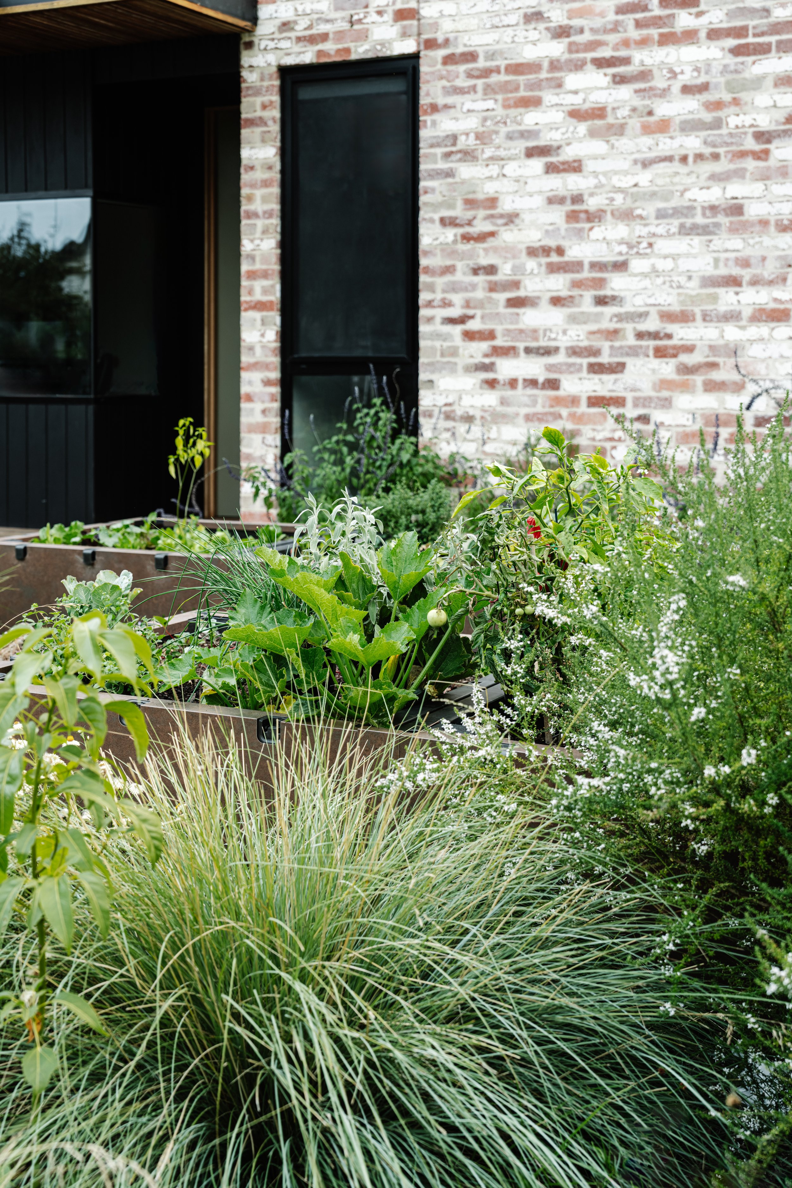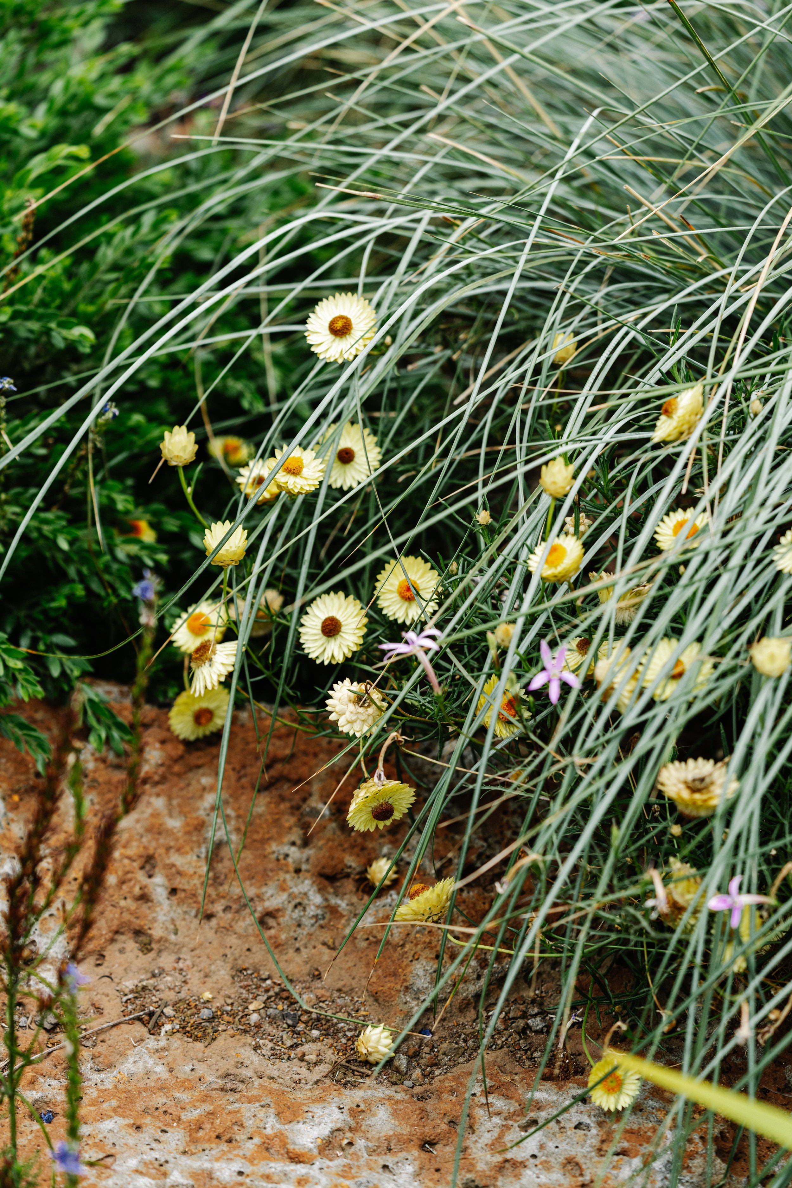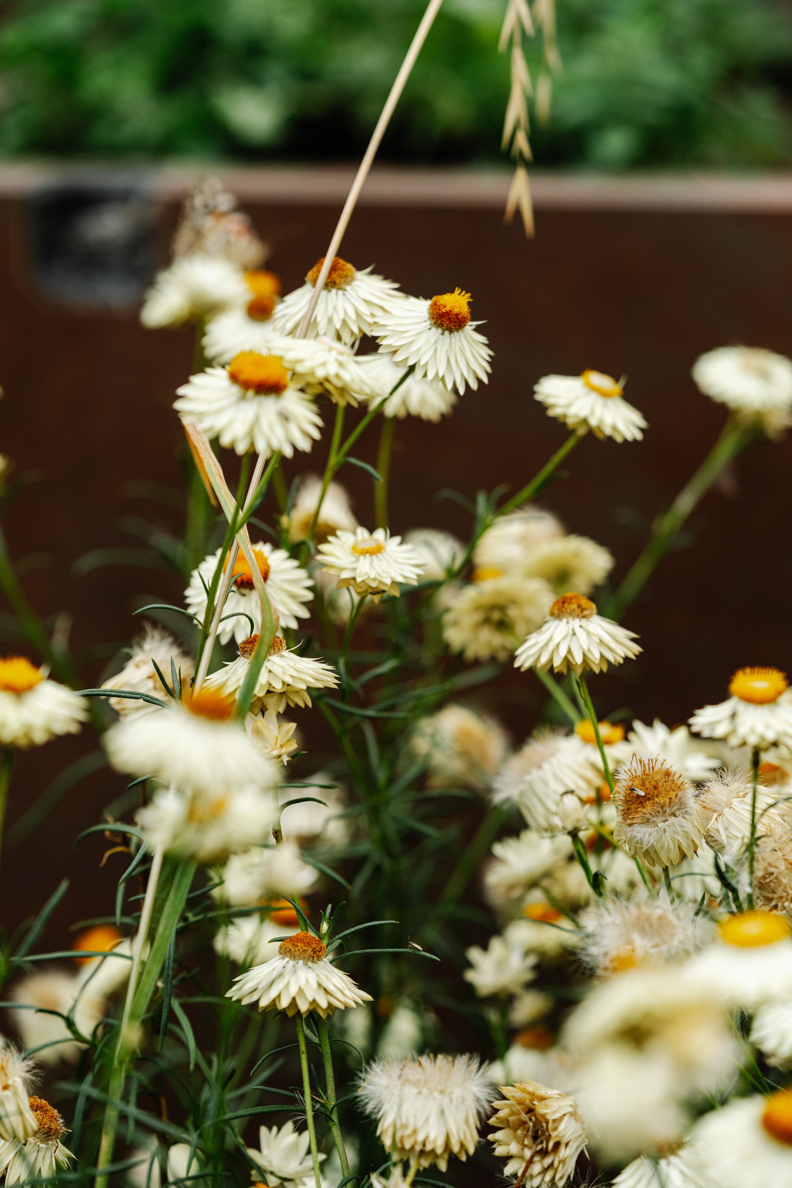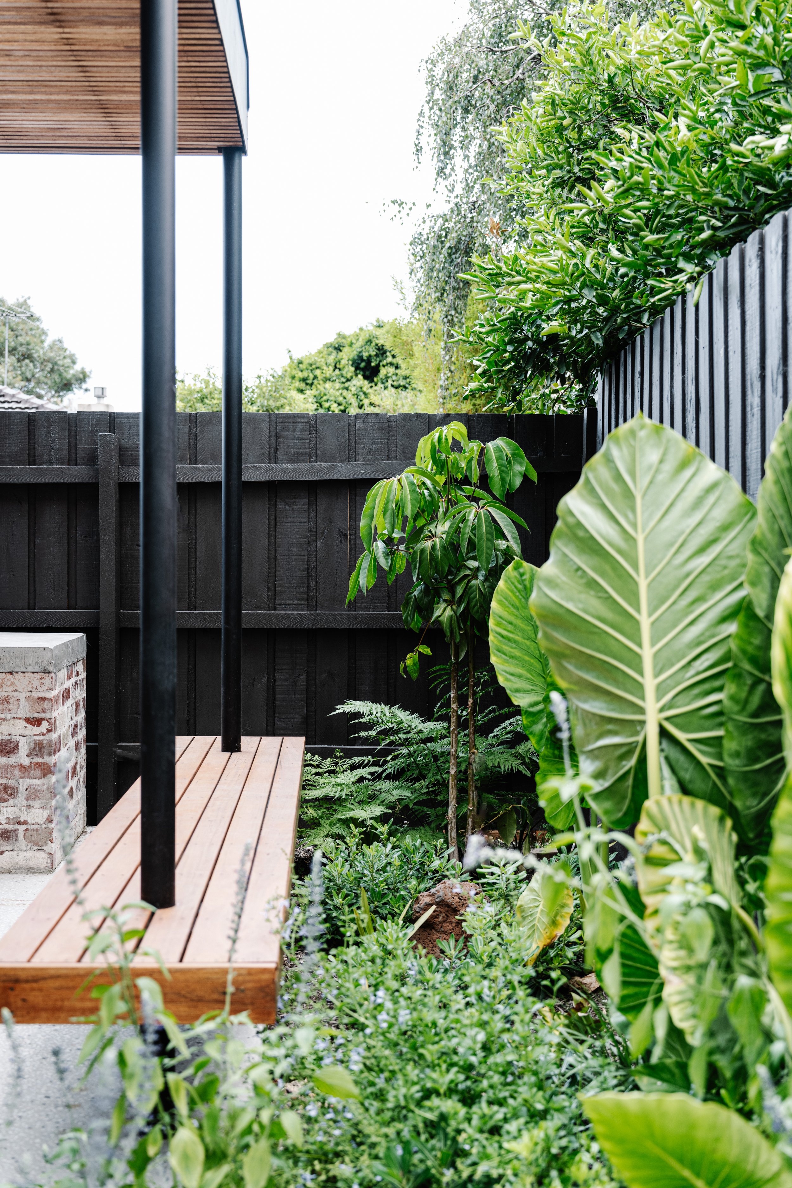
Alphington St, Northcote.
A family home that makes the most of a tight space.
Collaborating with architects during the initial stages of new construction allows us to optimise landscape design for functionality and aesthetics.
Partnering with Ben Callery Architects, we seamlessly integrated the expansive outdoor entertainment area with the indoor living space. A biophilic vista from the large kitchen window overlooks a lush array of greenery. Elegant overhead steel cables and timber battens support deciduous vines, offering seasonal shade and light.
In the sunlit front yard, we introduced Biofilta food cubes to fulfill the clients' desire for homegrown produce. The native and indigenous planting palette not only encourages beneficial insects but also complements the timber architecture tones.
These thoughtfully curated features blur the boundaries between indoors and outdoors, enhancing the home's natural ambiance and softening its architectural elements.
ARCHITECTURE: BEN CALLERY ARCHITECTS
PHOTOGRAPHY: MARNIE HAWSON

















